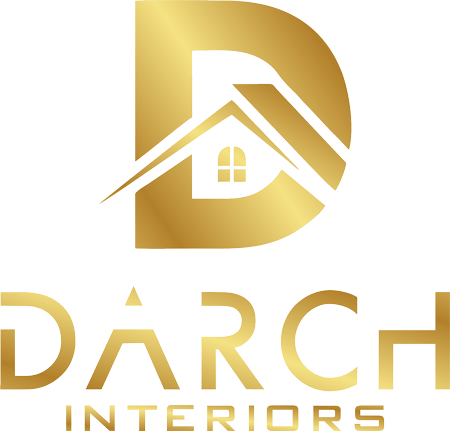Residential Interior design is a multifaceted discipline that focuses on the functional and aesthetic aspects of a home’s interior. This process involves creating spaces that are both beautiful and livable, reflecting the inhabitants’ personal styles and meeting their day-to-day needs.
-
- Contact: +918289823582
- Email us: contact@darchinteriors.in
- WhatsApp:+918891583582
Our Services
Residential Design
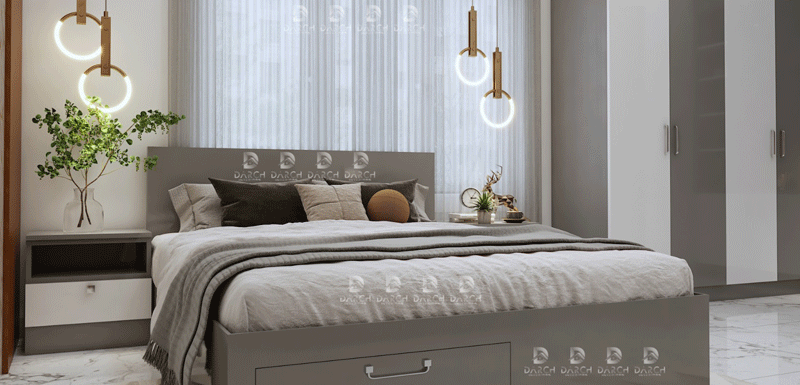
OFFICE Design
It focuses on creating functional, aesthetically pleasing workspaces that enhance productivity, foster collaboration, and reflect the company’s brand identity. It involves a strategic approach to the arrangement, design, and decoration of office spaces.
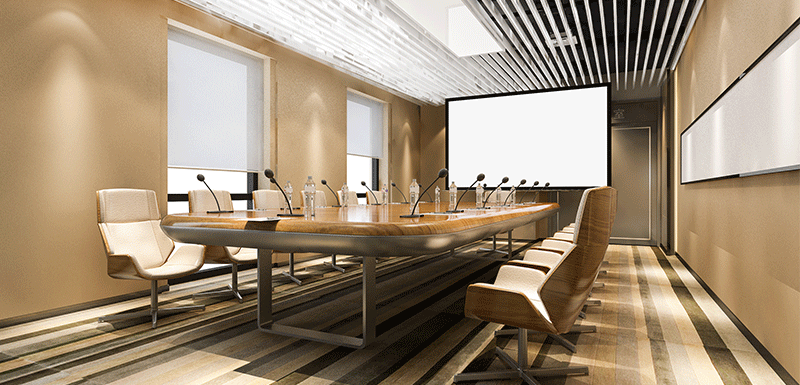
RETAIL STORE Design
Retail store interior design plays a crucial role in attracting customers, enhancing their shopping experience, and ultimately driving sales. The design of a retail space should be strategic, reflecting the brand’s identity, and tailored to the target customer’s preferences and behavior.
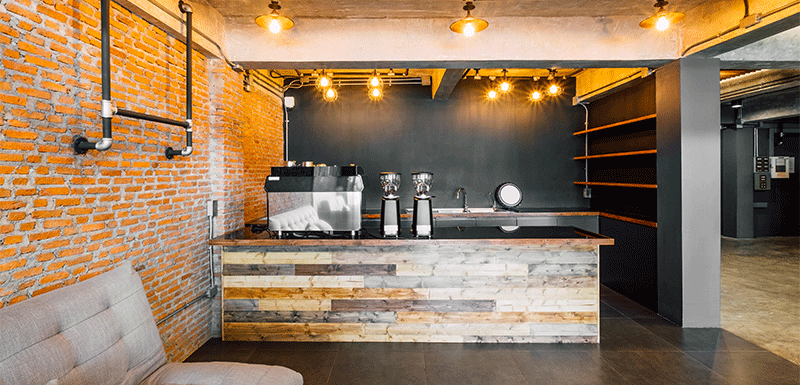
3D Design
3D design refers to the process of creating graphical content using 3D software. It’s a method of designing objects and scenes in three dimensions, making them appear more realistic and lifelike compared to 2D designs. This process involves building virtual models of objects or characters.
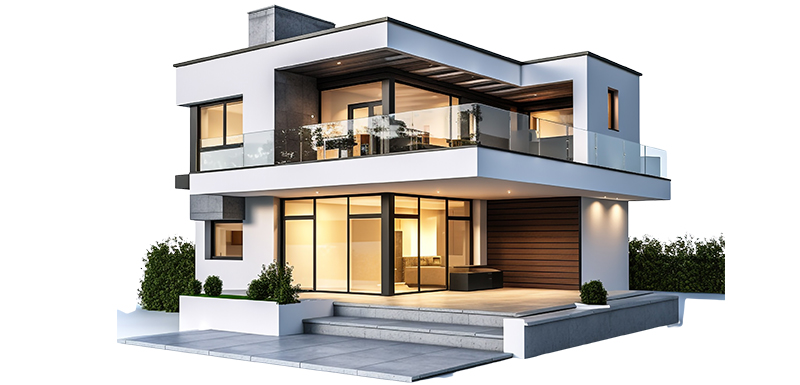
Construction
Building construction can be categorized into residential, commercial, and industrial projects, each with its own set of standards, regulations, and challenges. The goal is to create safe, functional, and aesthetically pleasing spaces that meet the needs of the occupants and comply with local building codes and regulations.

Home Automation
Home automation refers to the use of technology to control and automate household systems and appliances. This can include lighting, heating and air conditioning, security cameras and alarms, entertainment systems, and even appliances such as washers, dryers, and refrigerators.
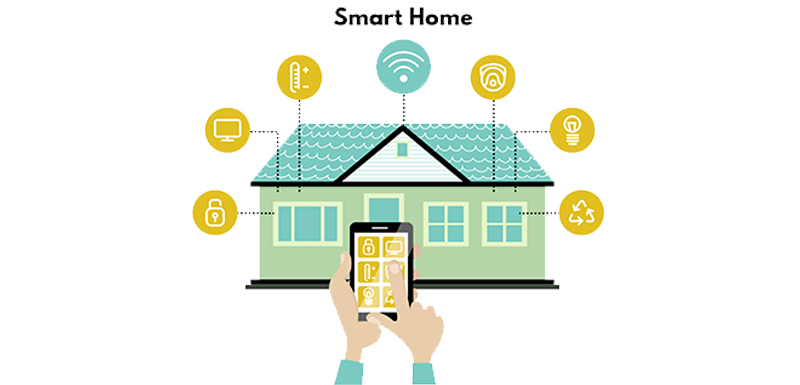
Building License Drawing Estimate
It refers to the detailed calculations and documentation prepared for the purpose of obtaining a building permit or license from the relevant authorities. This estimate includes a set of drawings and plans that illustrate the design, dimensions, and structure of the proposed building..
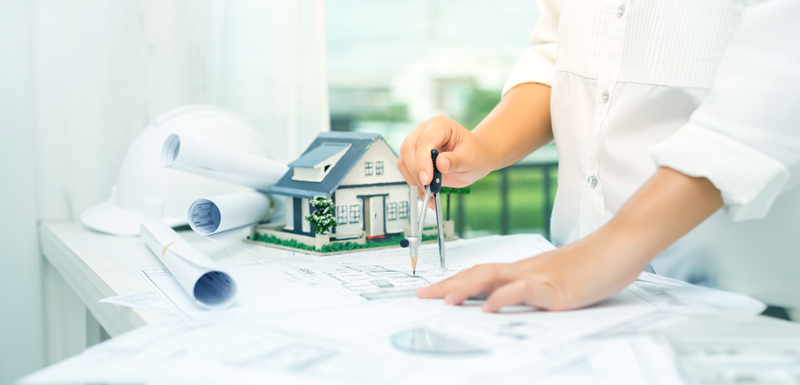
Electric Work For House
Electric work encompasses the installation, maintenance, and repair of electrical systems and components within buildings and structures. This includes the wiring for power distribution, lighting, appliances, heating and cooling systems, and other electrical fixtures.

